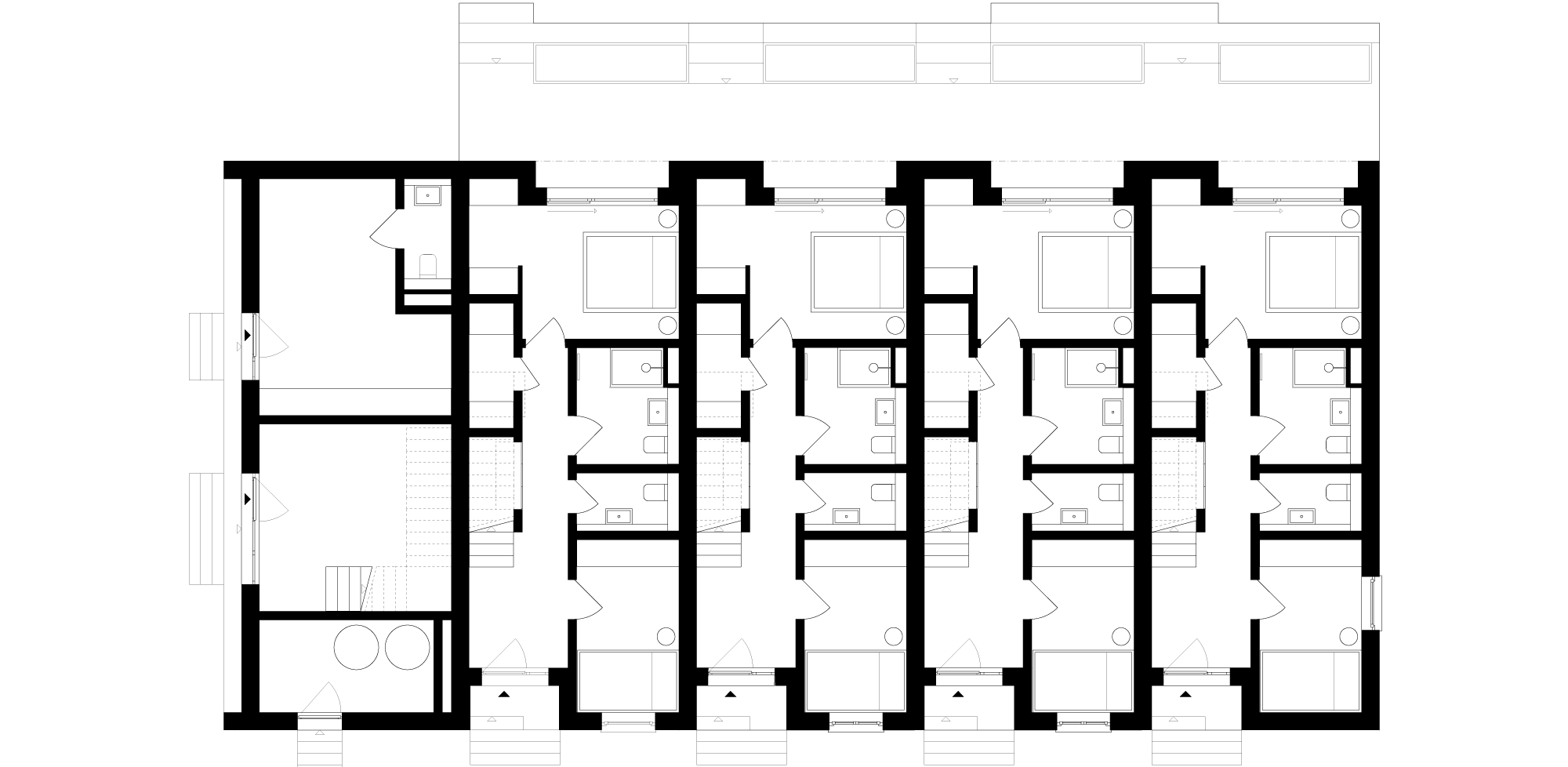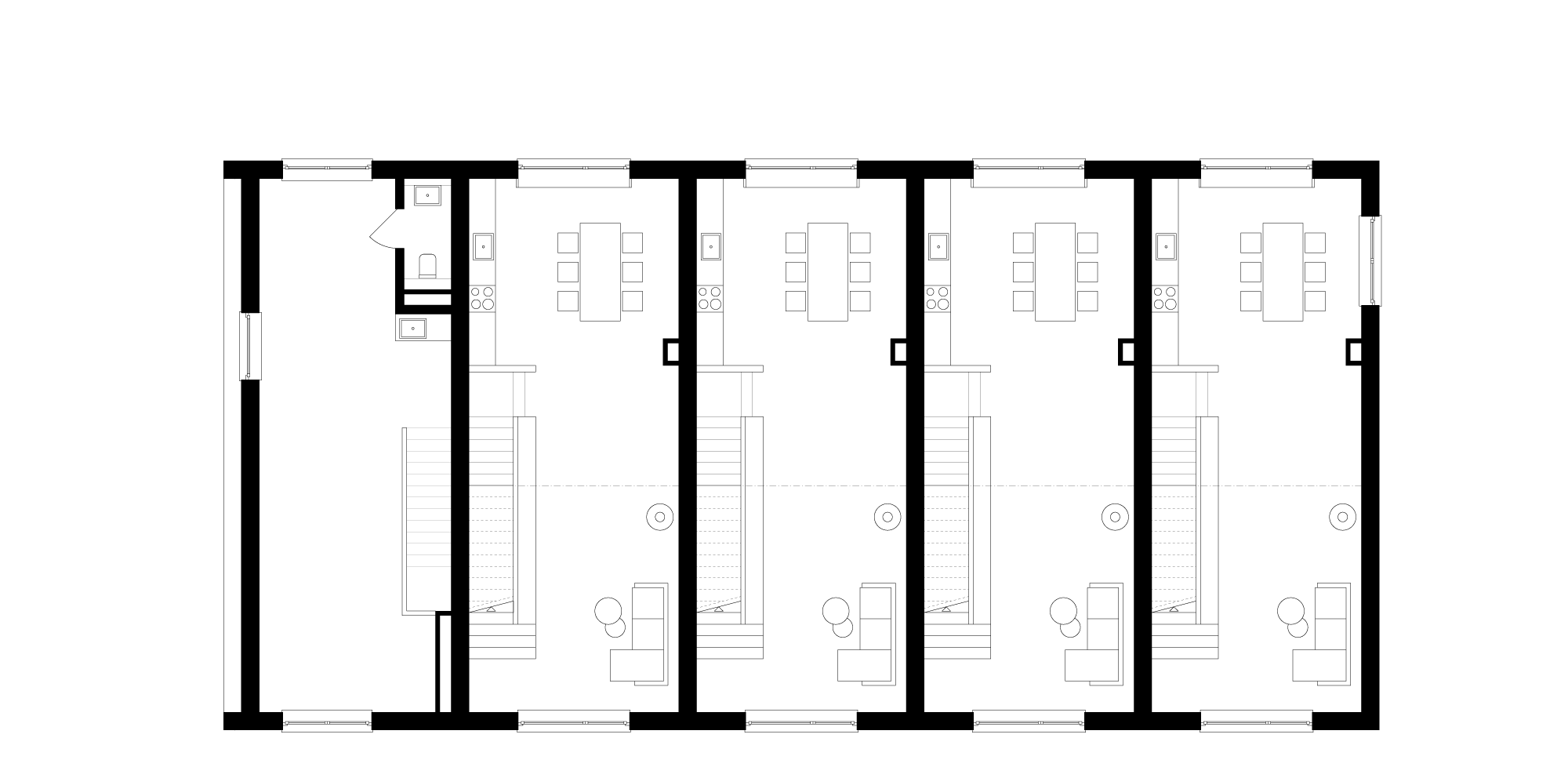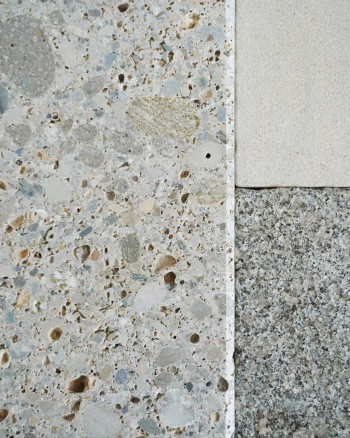
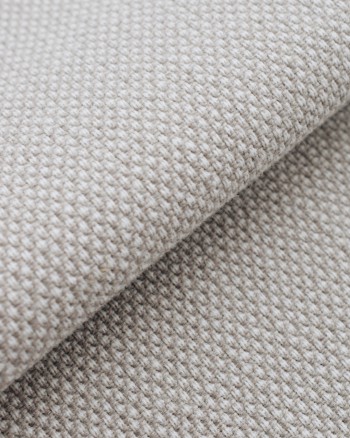
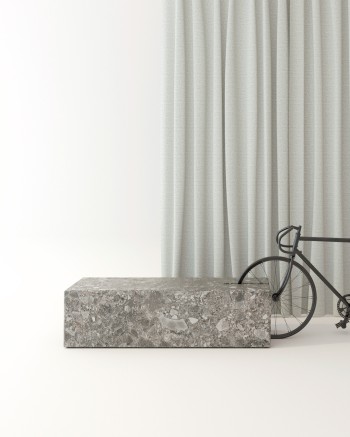
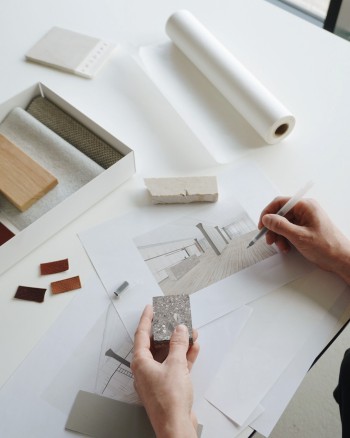
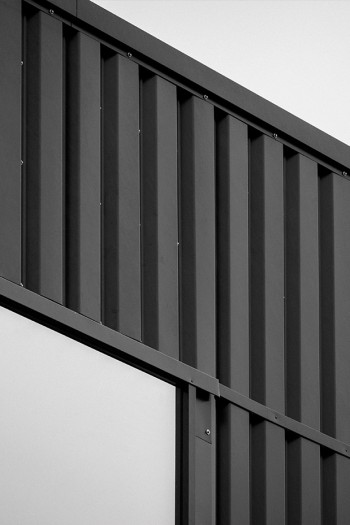
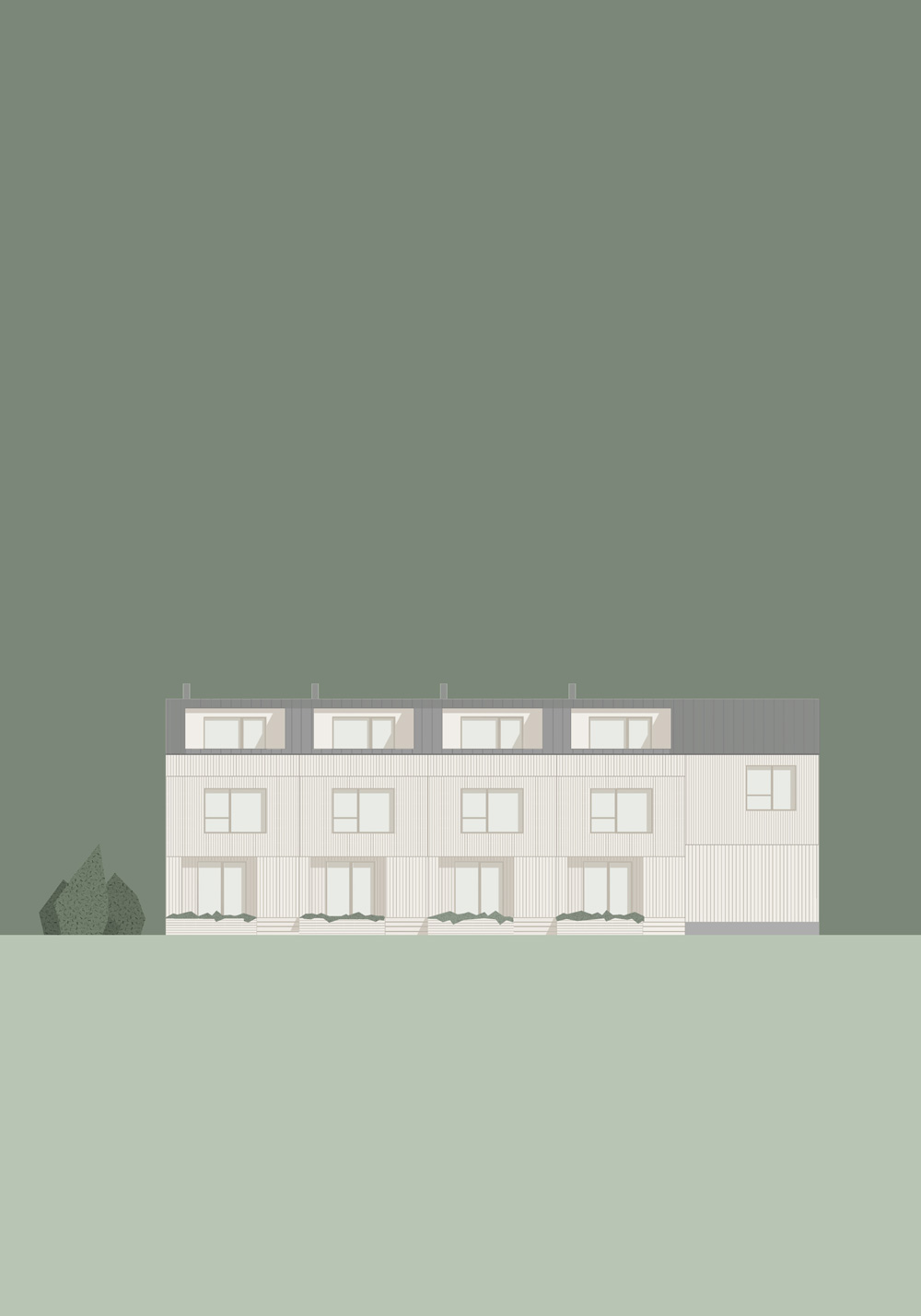
On the footprint of an old brick barn, an ecological wooden house is being created on the Baltic island of Fehmarn. The archetypal shape of the old barn formed the design basis for the new building. A clear design language and natural materials make the house a place of retreat for its inhabitants.
| Client | |
|---|---|
| Location | |
| Year | |
| Scope |

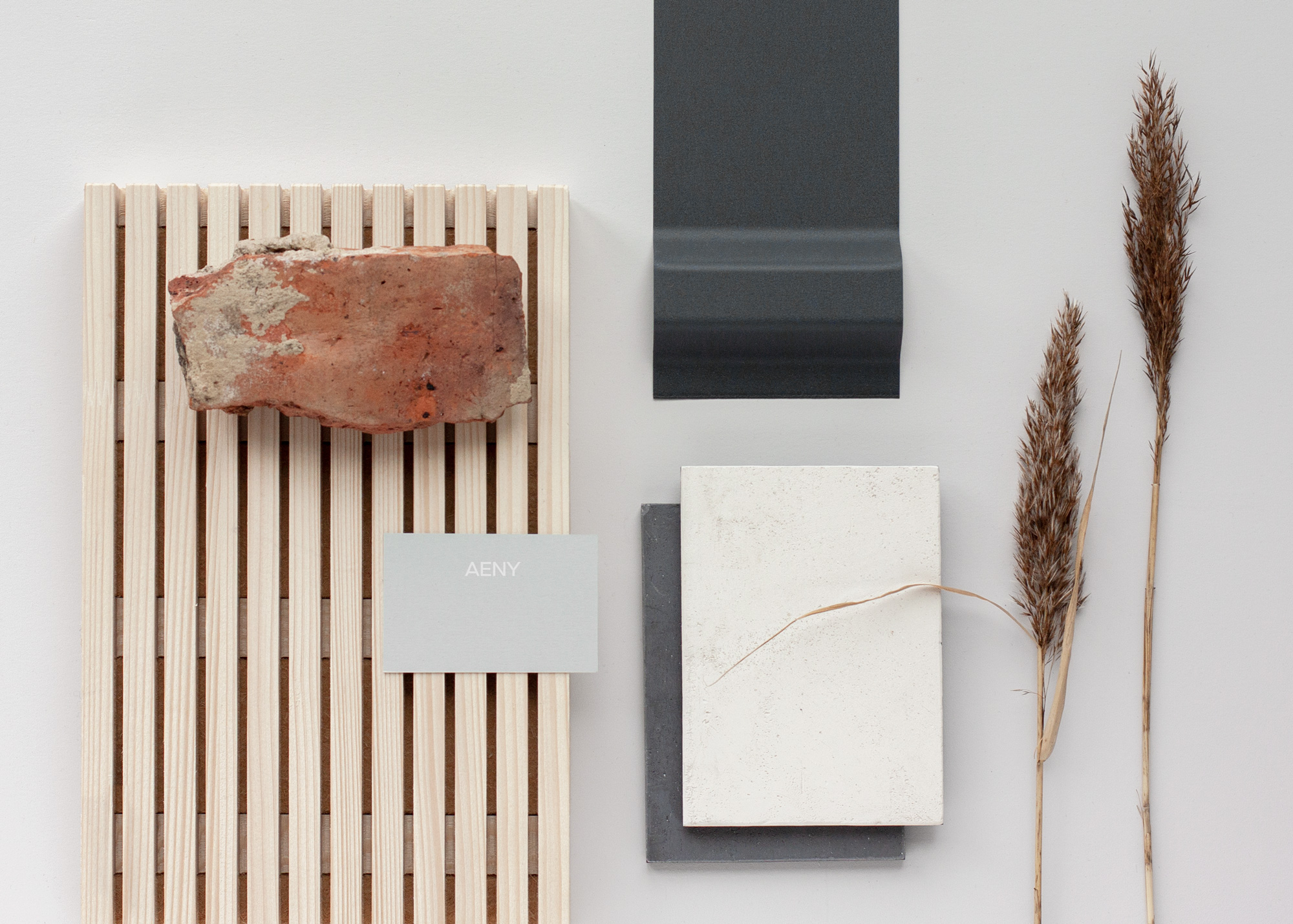
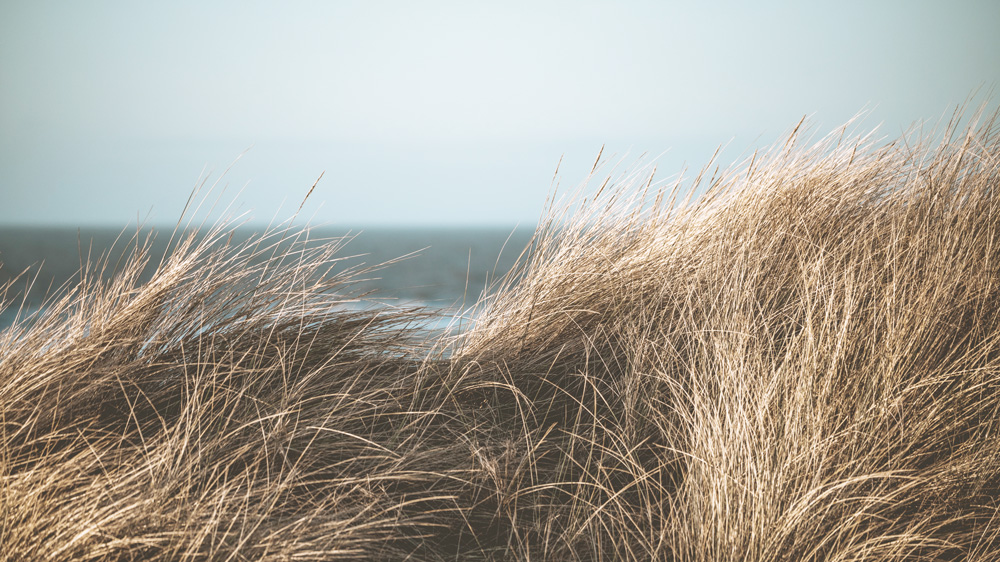
The pure designed house is located in the centre of the village and stands out clearly from the surrounding architecture both inside and outside. The building is planned in a solid wood construction. Solid wood elements are connected with wooden dowels, therefore neither adhesives, solvents nor foils are necessary. It creates comfortable, healthy living spaces and is an effective contribution to climate protection. At the end of its life time, it can be dismantled into its components and returned to the natural cycle.
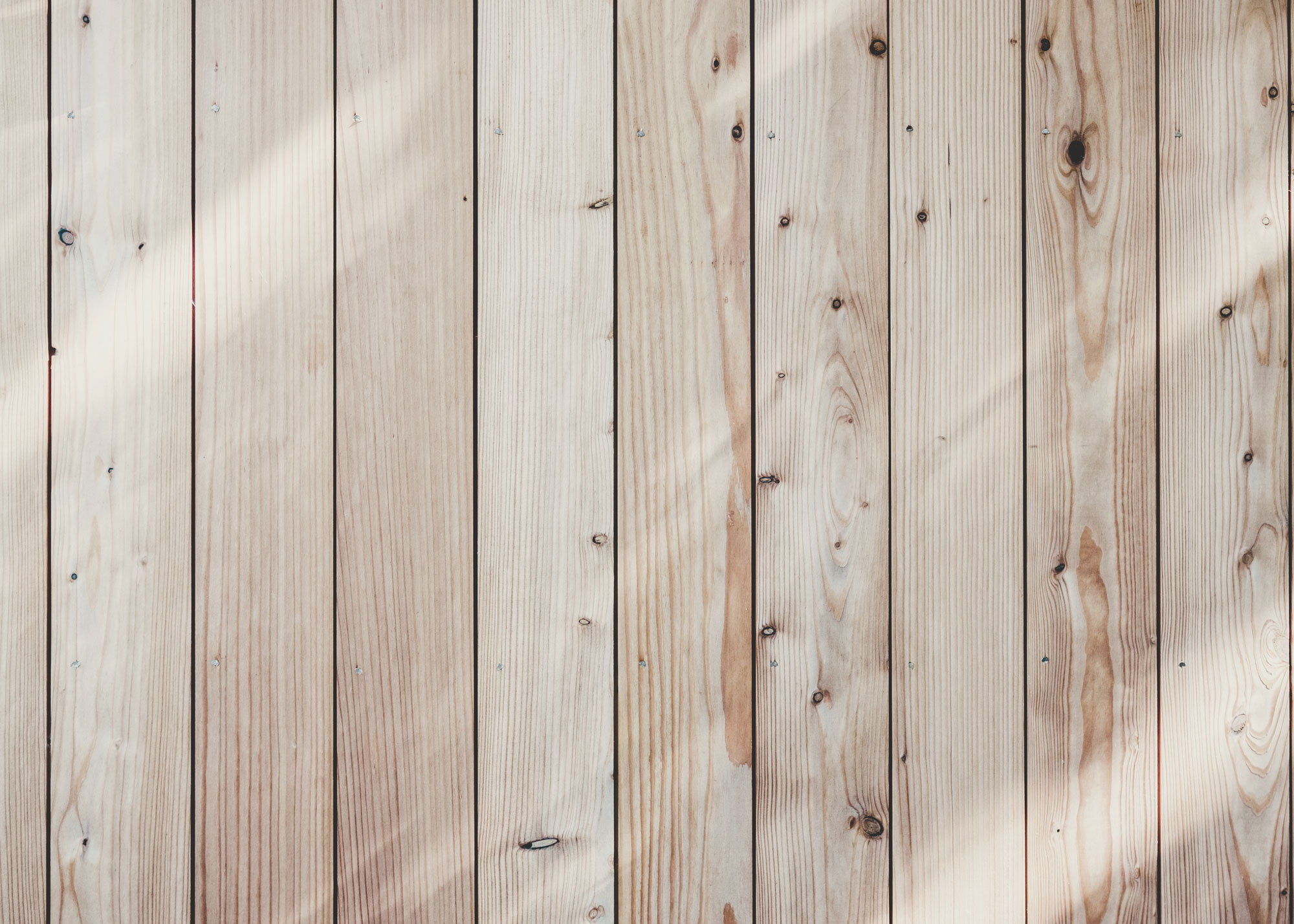
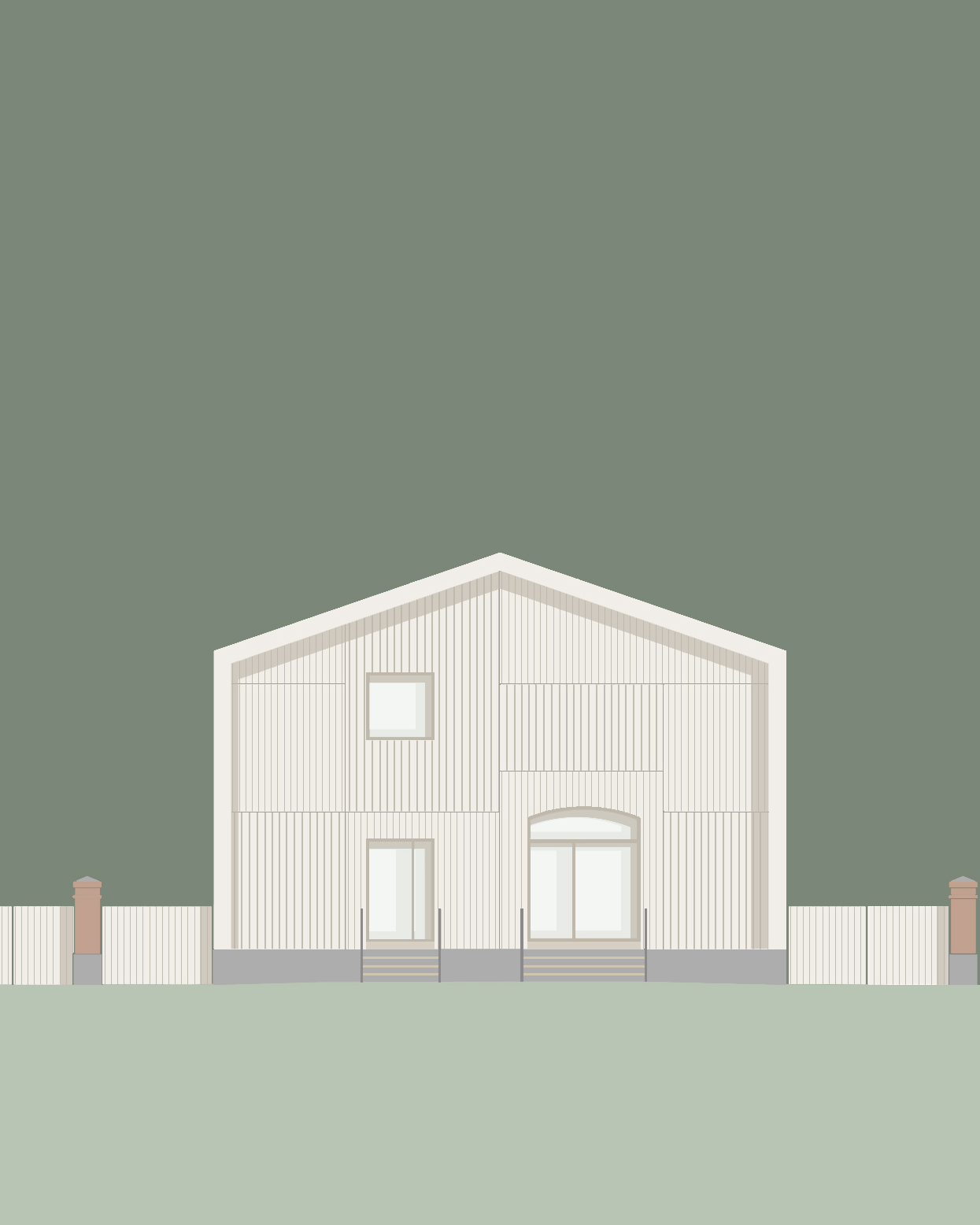
A reduced range of materials underlines the pure design language: wood, concrete and steel define the outer shape of the house. The façade of vertical larch wood lamellas traces the structure of the old barn by varying its density. A reference to the old barn door gives the house its face to the street. The untreated wooden surface of the interior walls is deliberately visible in order to create a comfortable and calming atmosphere.
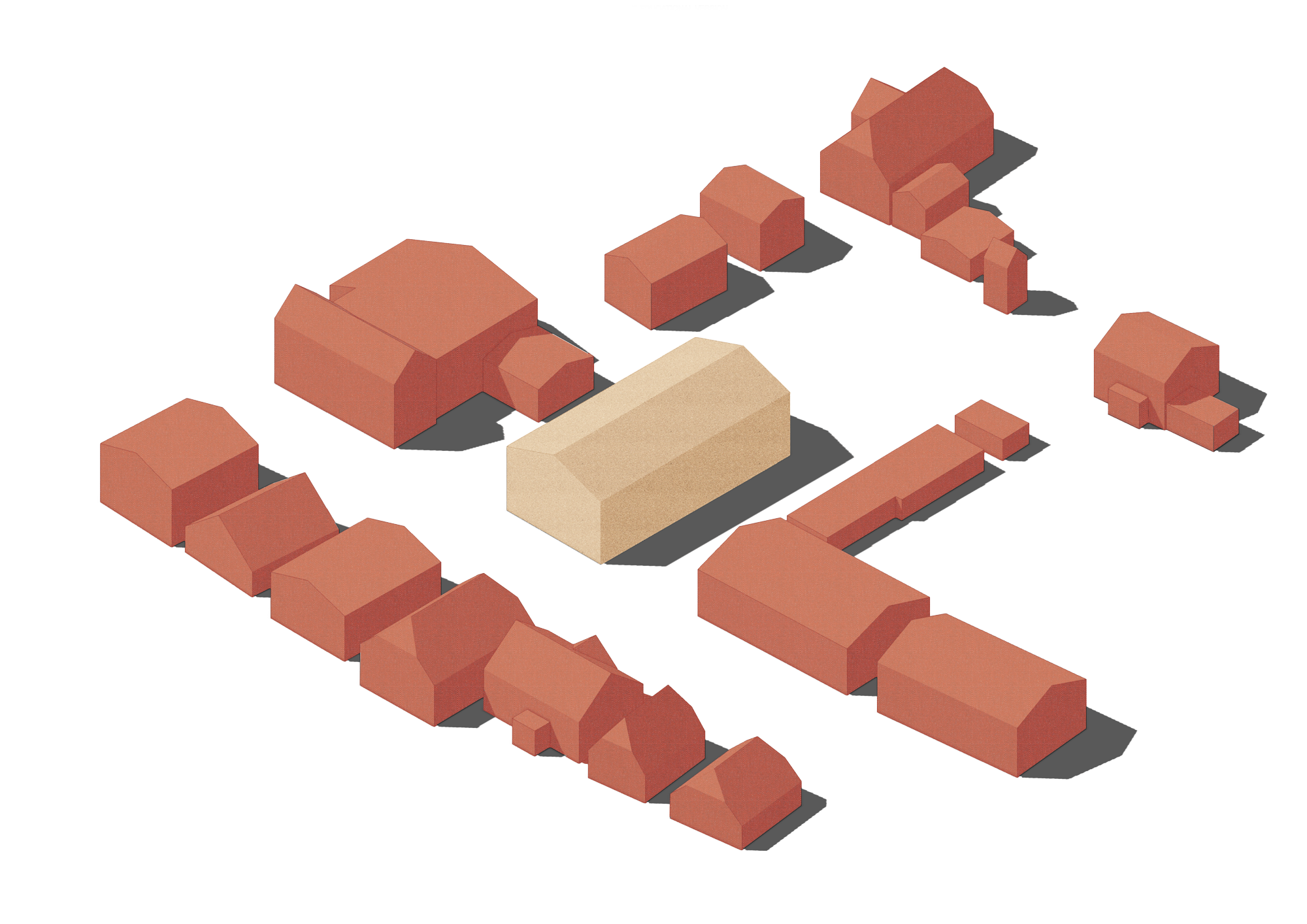
The pure, reduced exterior shape blends into the surrounding architecture and also explores new paths with its wooden materiality - a yet undiscovered building material for the village.
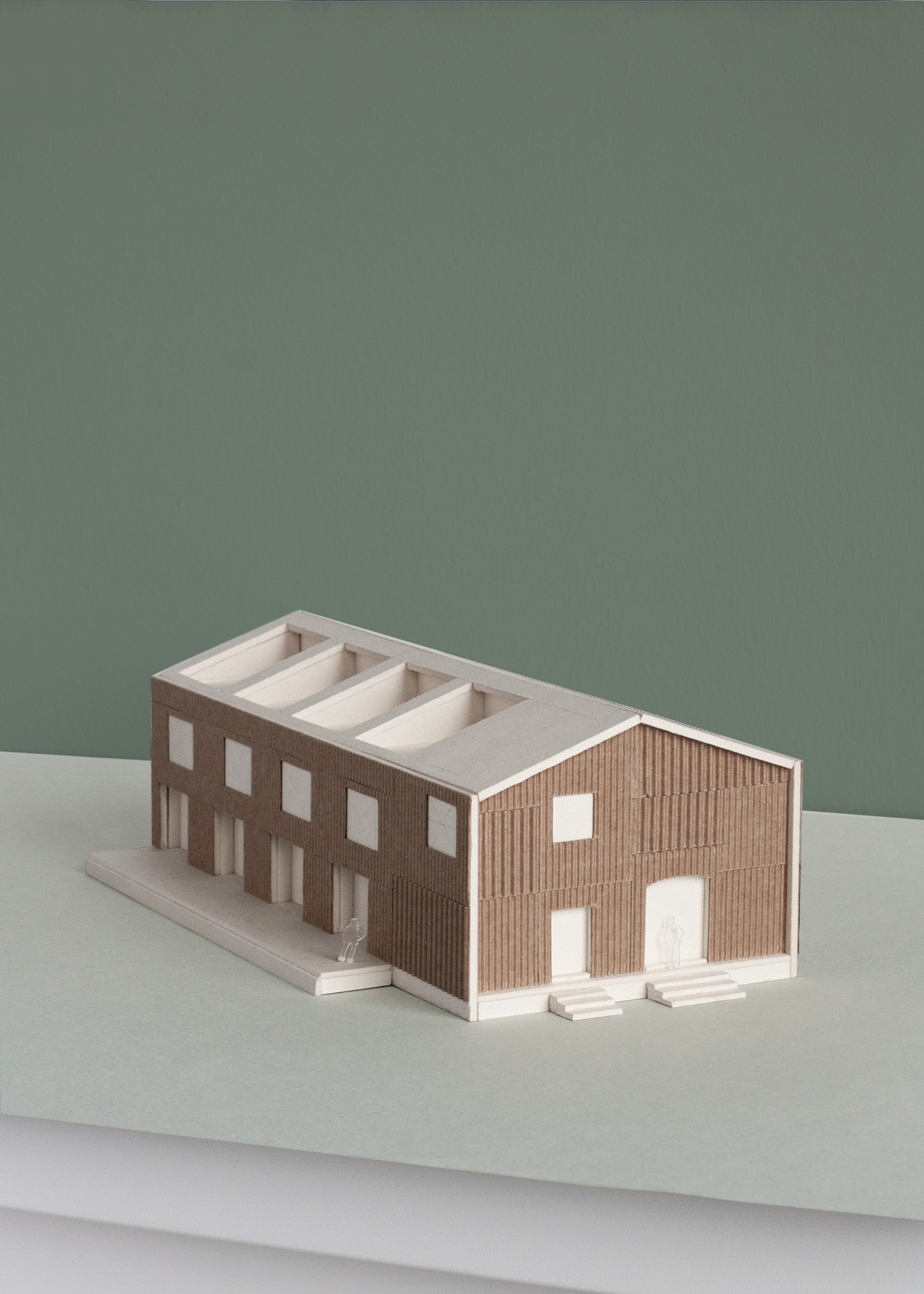
The division of the original façade was taken up in order to divide the new building functionally - into four residential units and one commercial unit facing the main road. Intentionally nothing is added to the large volume of the house with its flat pitched gable roof. Cutouts accentuate and rhythmicise the house - thus creating roofed entrance situations, terrace areas and large roof loggias overlooking the sea. The apartments have a chamber-like subdivision on the ground floor and open up into a large light-flooded living room with access to the loggia on the upper floor.

