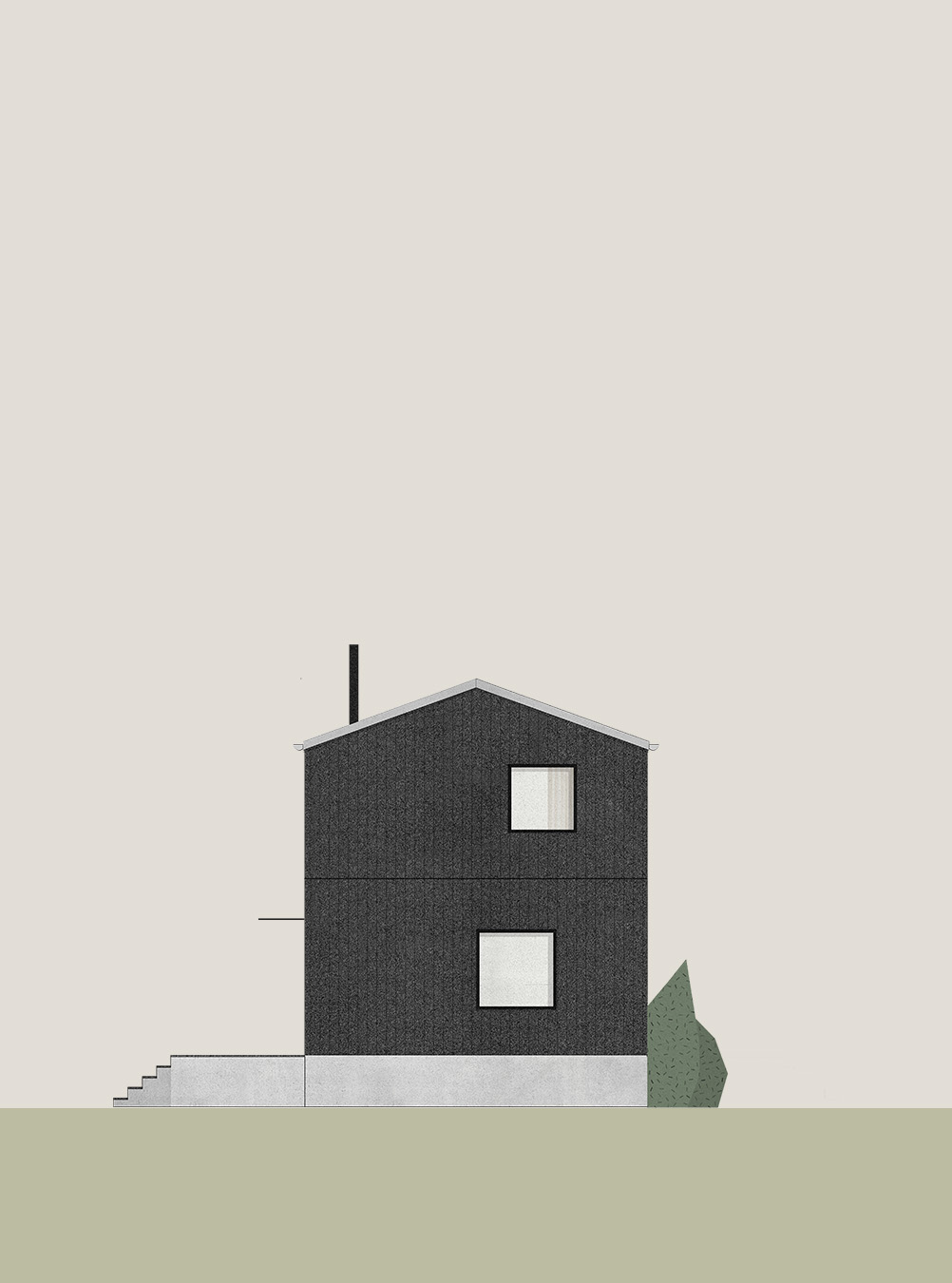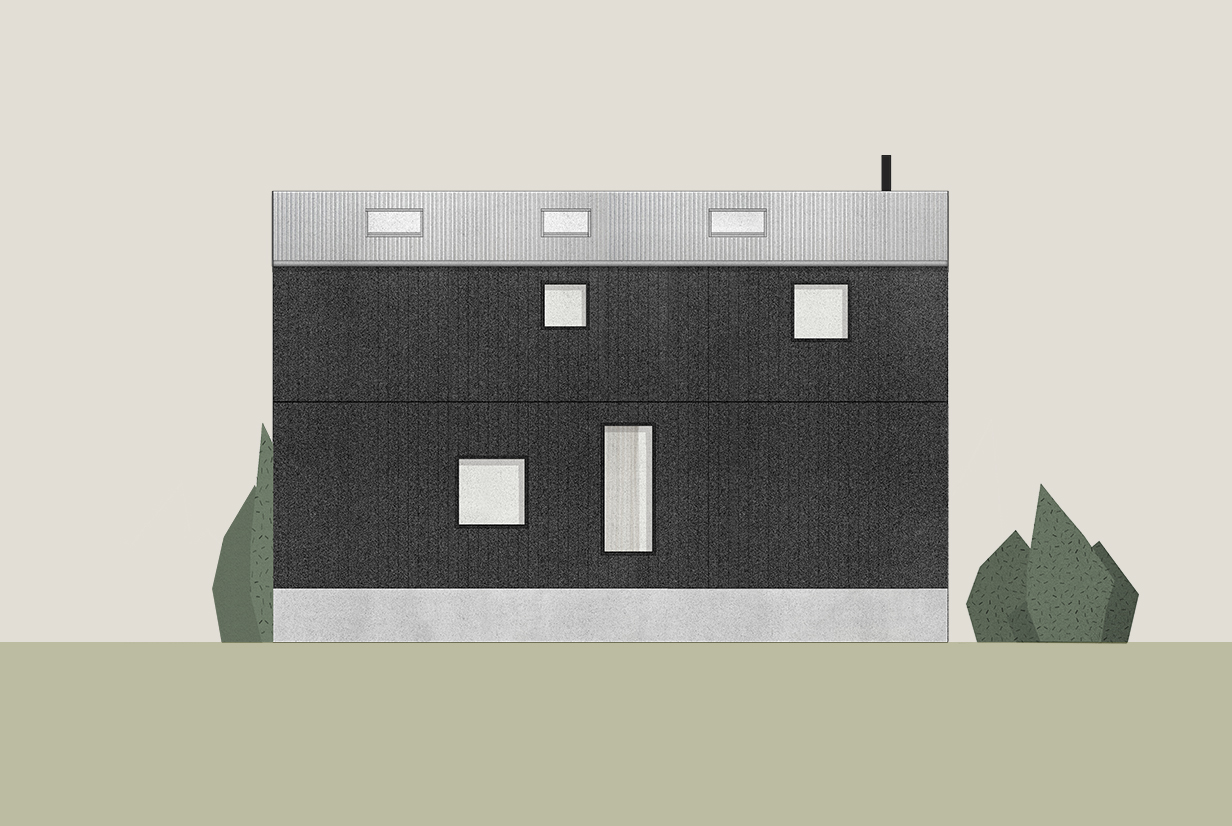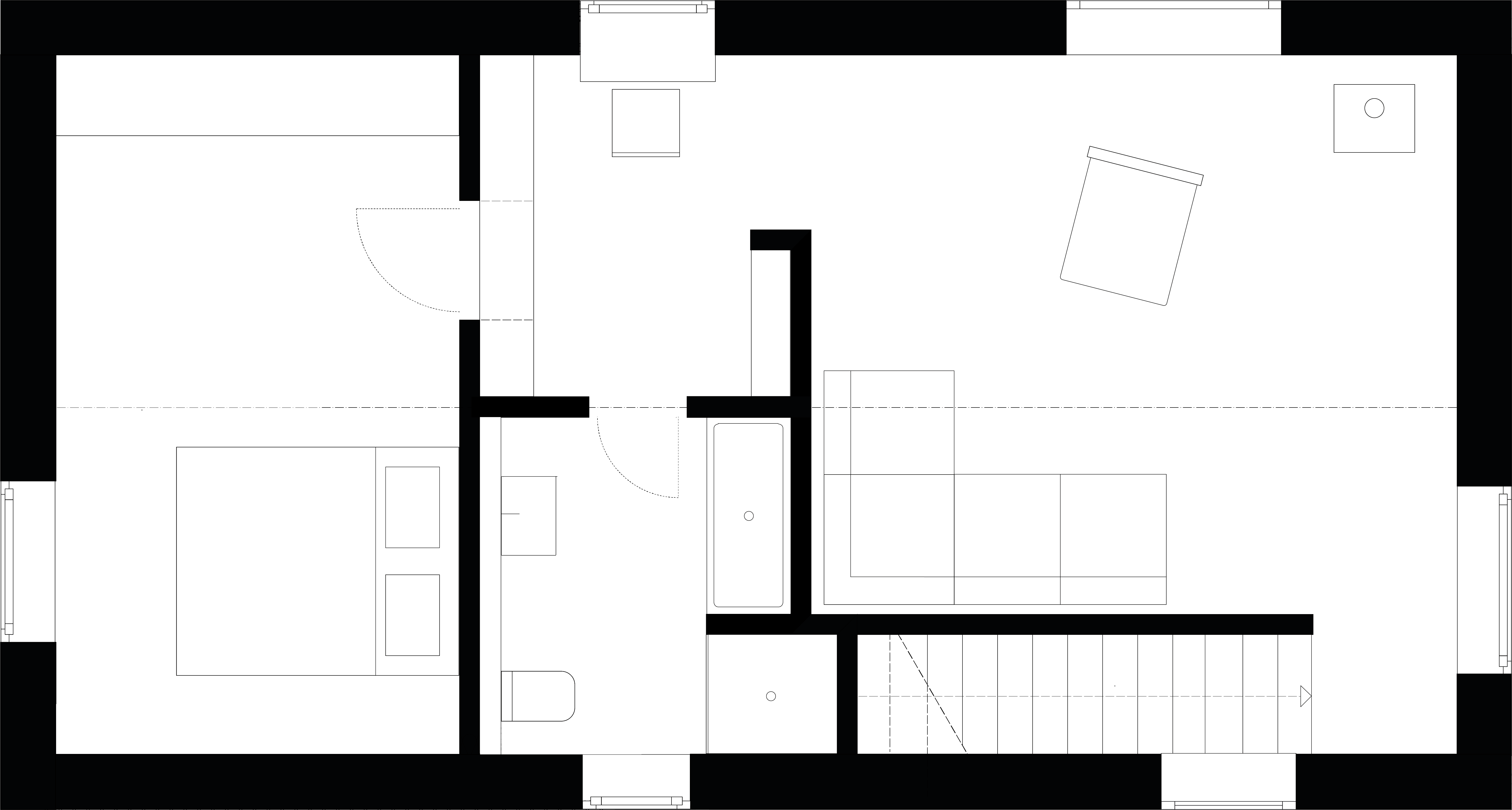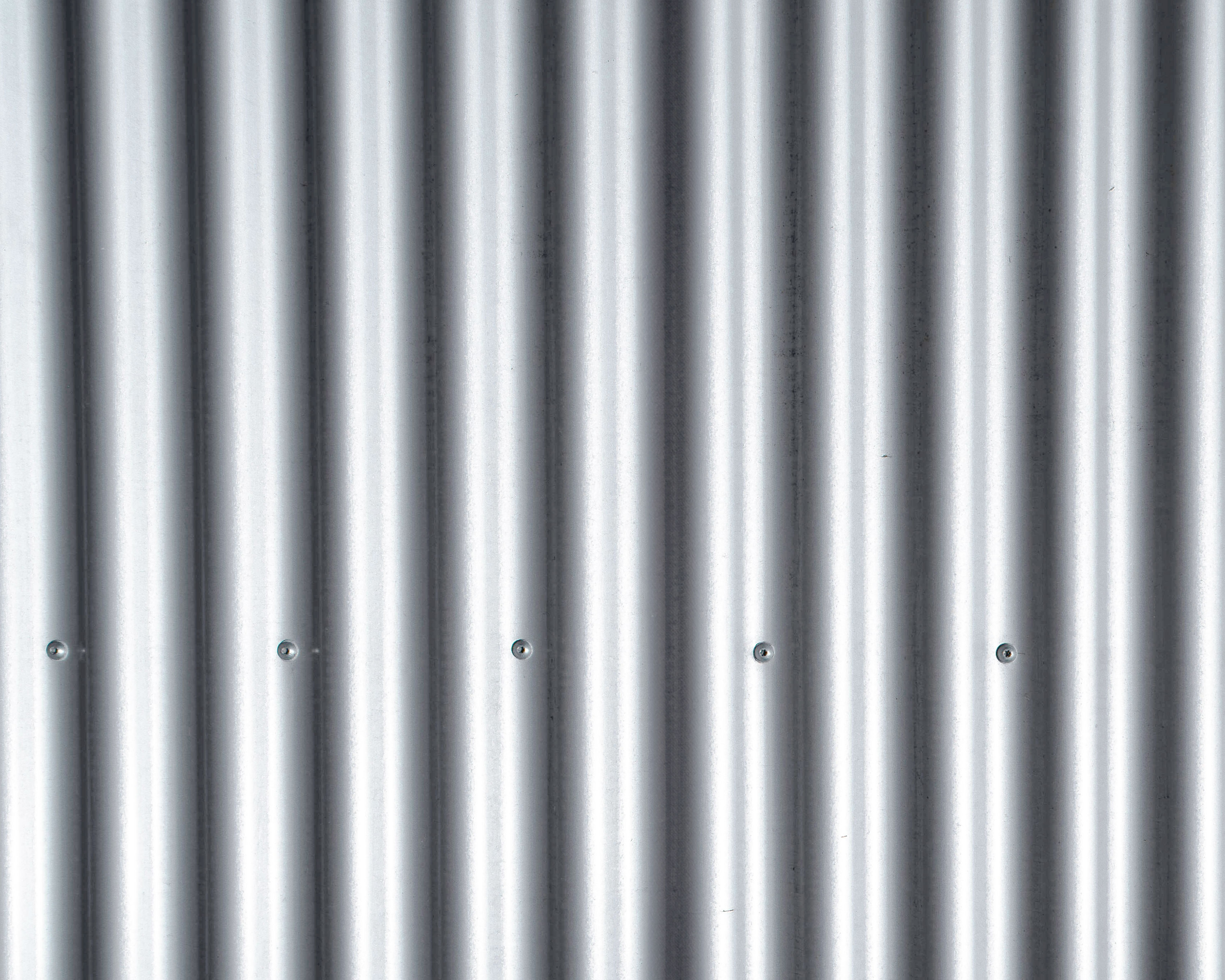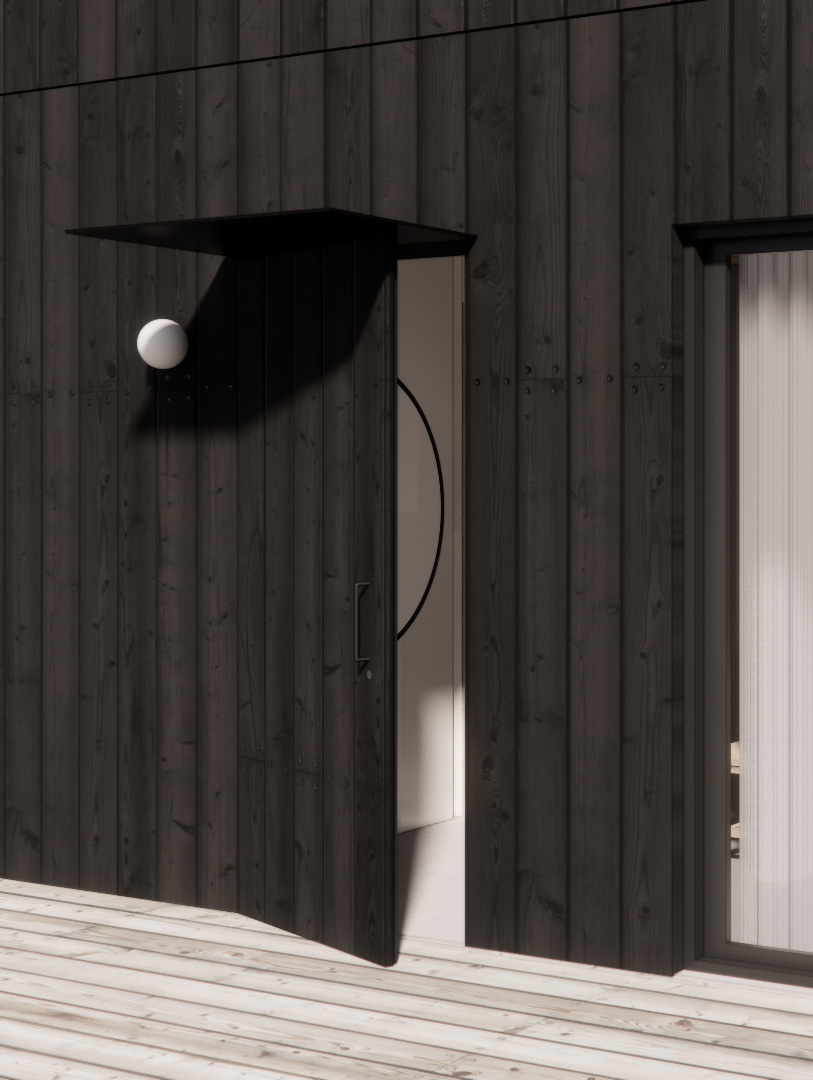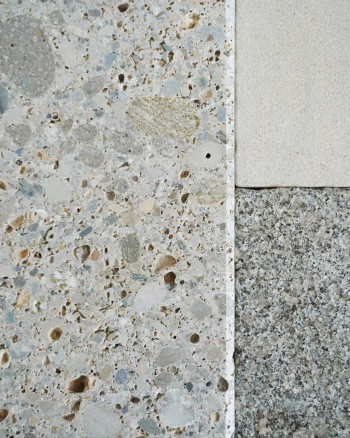
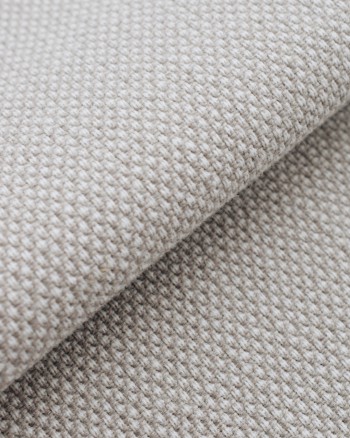
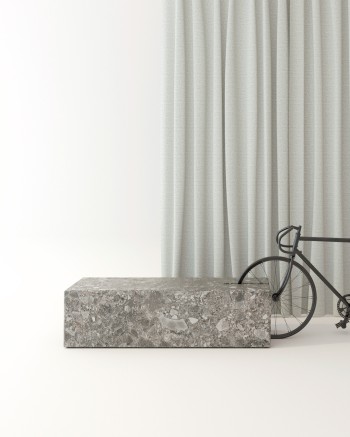
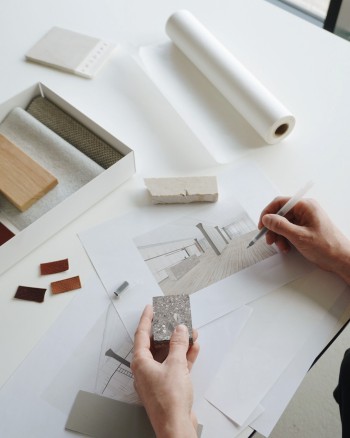
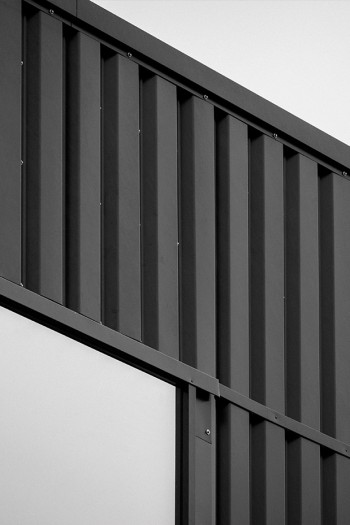
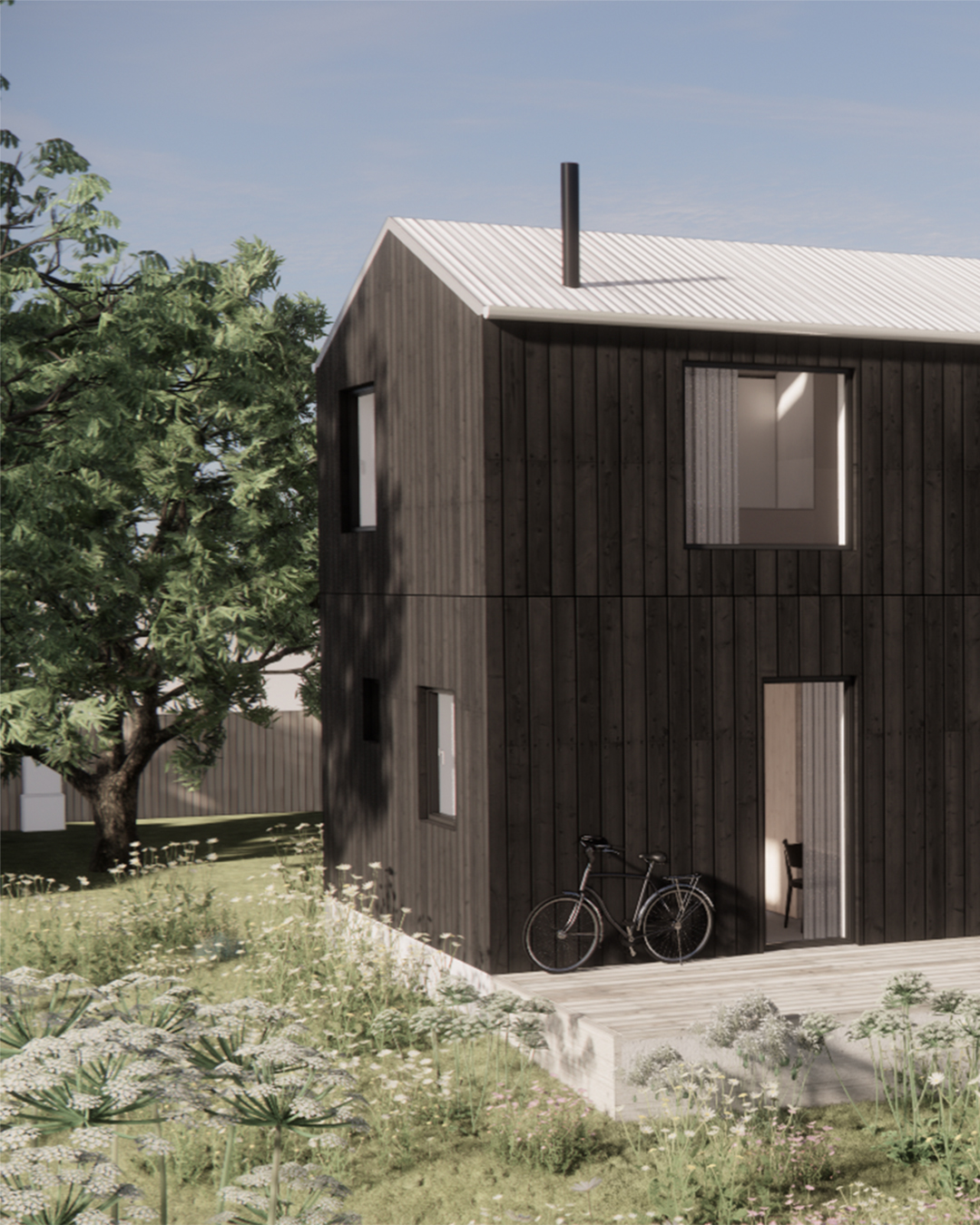
This purist timber house on the Baltic Sea island of Fehmarn is being built around 500 metres from the coastline. The minimalist design language of the building is characterised by clear lines and simple proportions. The black spruce wood façade gives the building a striking appearance in a place that is otherwise characterised by conventional construction and brick façades.
| Client | |
|---|---|
| Year | |
| Scope |

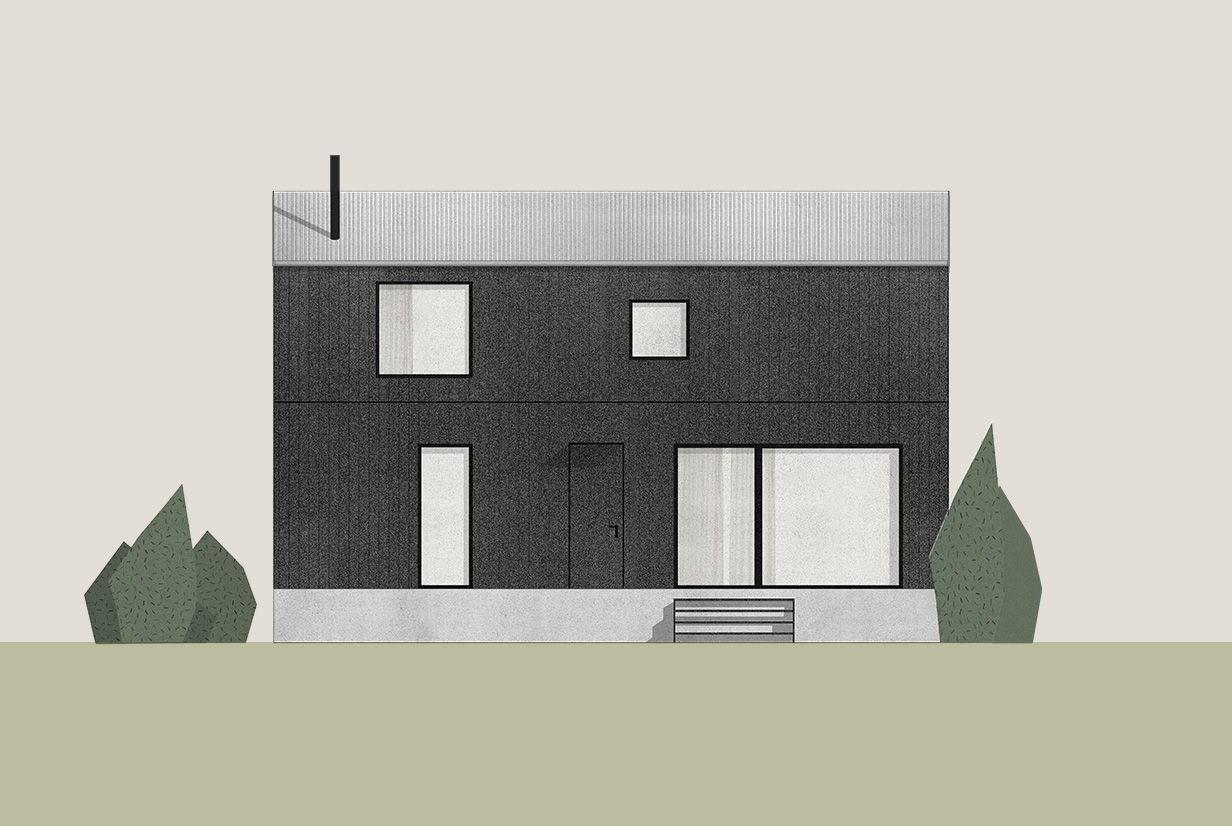
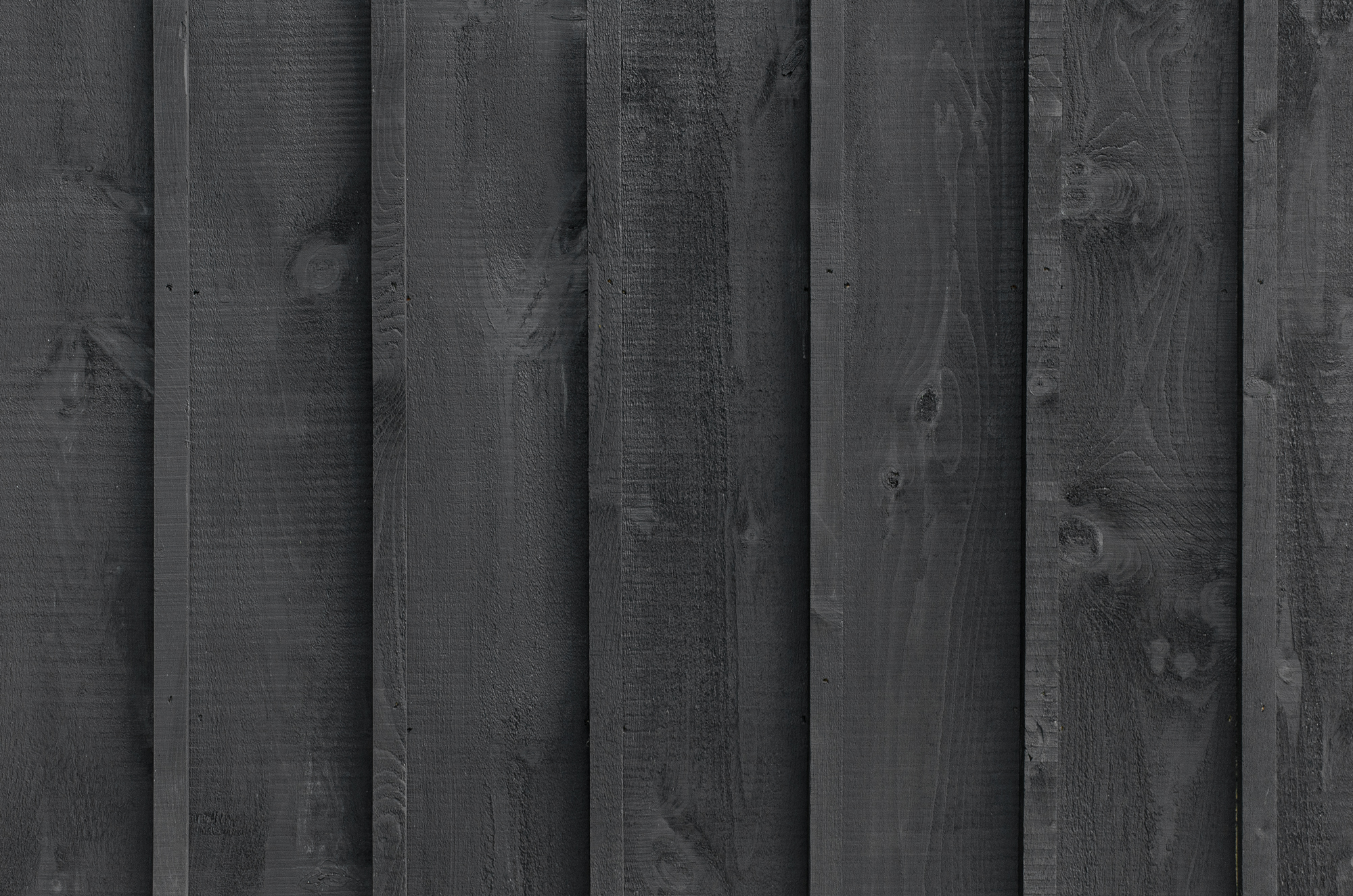
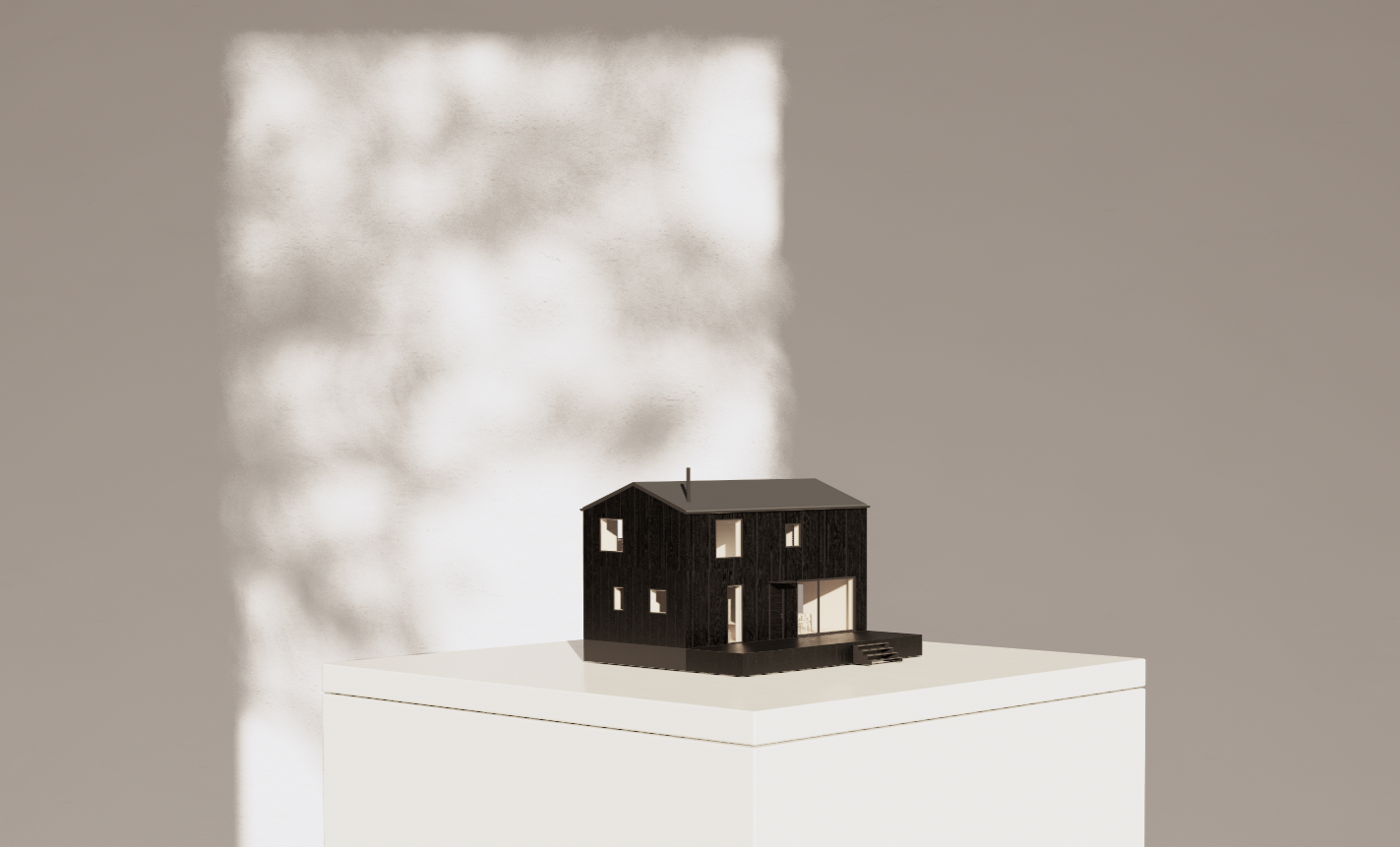
With a flat roof pitch typical of the area, the timber construction is reminiscent of the old barn that once stood on the site. Its dark timber façade emphasises the clear cubature. On a small footprint, we have developed a compact layout that also creates a generous feeling of space. A well thought-out room layout takes into account the privacy of the residents on the outside and maximises the available space with an airy design up to the roof. The building is simple and cost-effective, with a timber frame construction using local timber and a corrugated zinc roof. Solid wood floorboards and lime paint create a healthy living environment and cosy atmosphere inside.
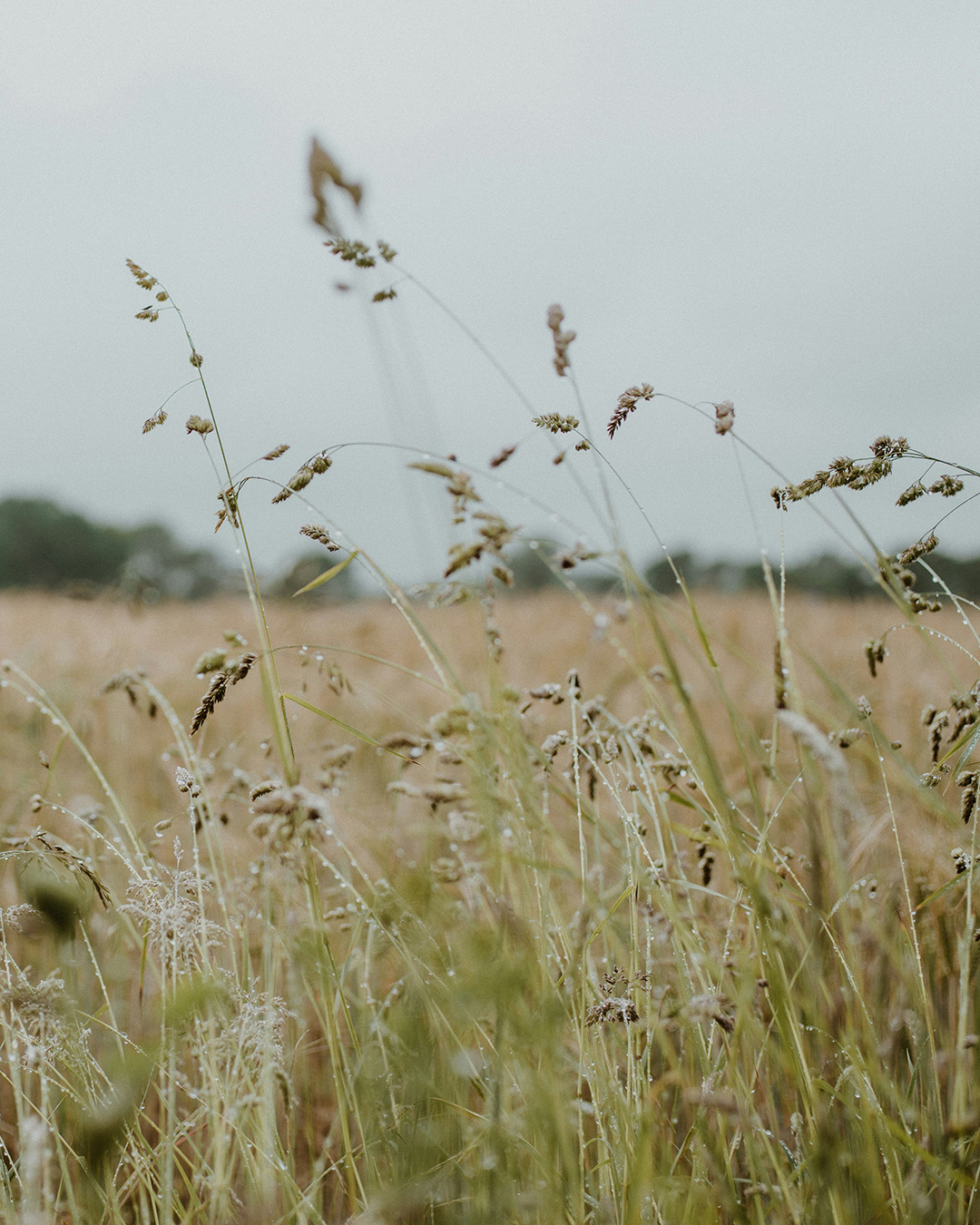

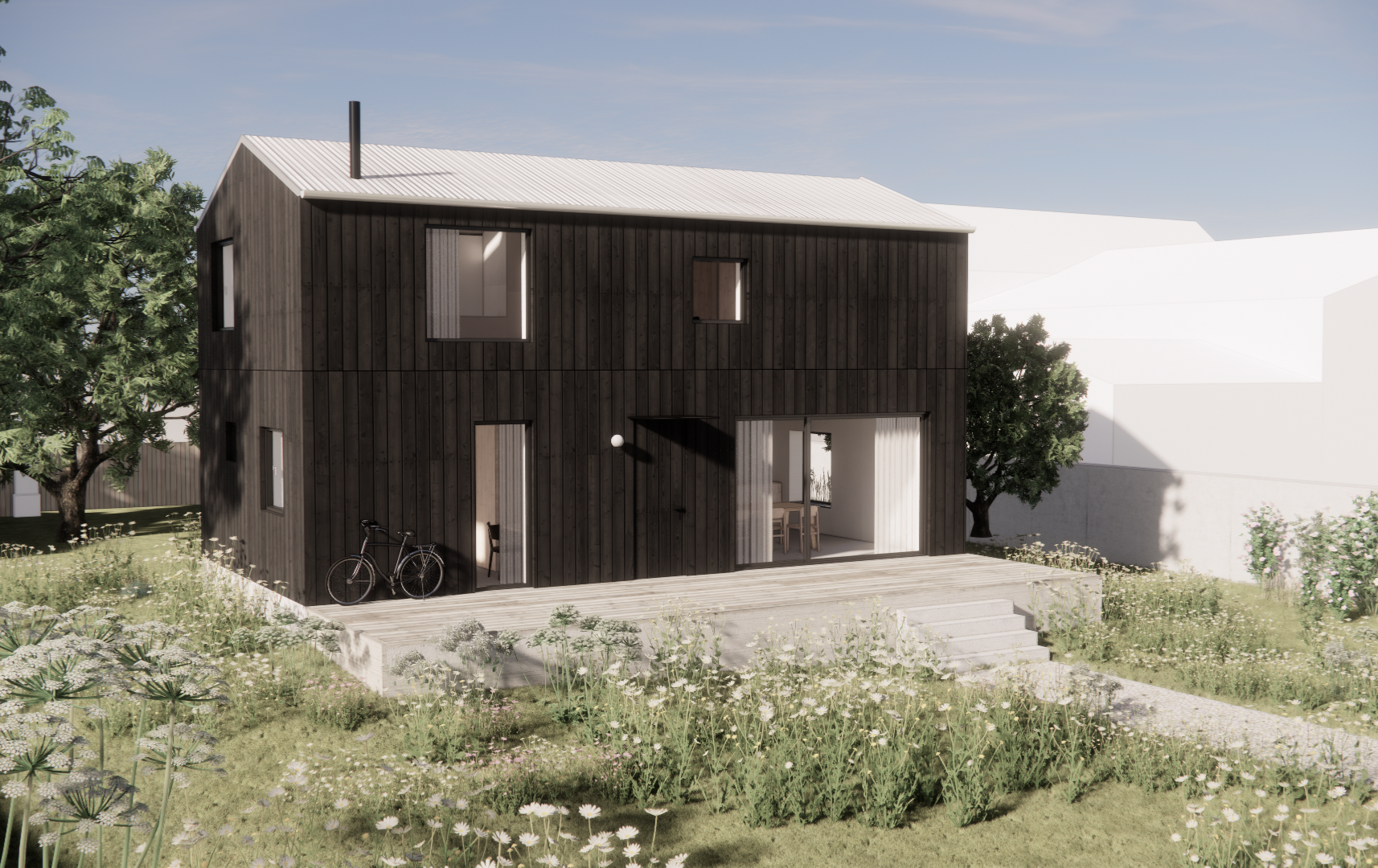
A raised terrace leads to the open plan entrance and kitchen area. Generous openings in the façade create a seamless transition between inside and out. The windows of the house open outwards, reminiscent of nearby Denmark, and their filigree profiles offer views of the wild natural garden.
The living room, a cosy bedroom and bathroom are located under the open roof on the upper floor. Large skylights provide uninterrupted views of the stars from the bedroom. The flat roof, with a pitch of only 20 degrees, allows the upper floor to be used efficiently without the space constraints of a sloping roof.
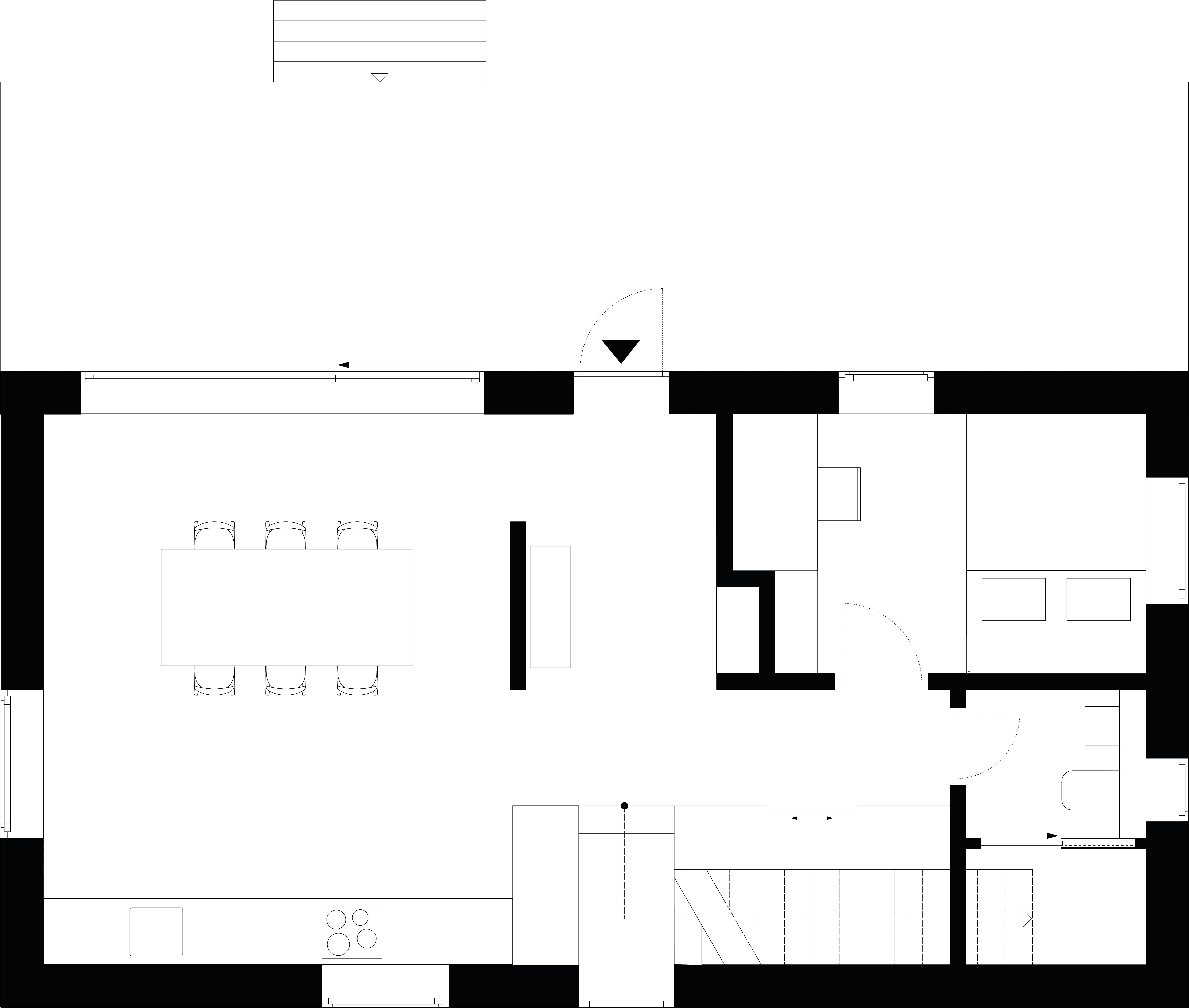
A raised plinth protects the house from flood damage and positions it slightly elevated in the surrounding garden. Large windows, high ceilings and open plan living areas add to the feeling of space and light.
